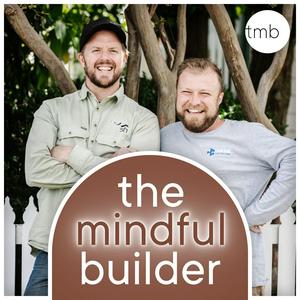“Stop talking to everyone like they’re in the industry. Talk to them in ways that are going to evoke emotions and what’s important to them.”
In this video, we sit down with Laura De Ridder from Sorted Digital Marketing to chat about why so much of the construction marketing we see misses the mark, and what builders and tradies can do instead to attract the right clients.
We cover how to get clear on who you’re actually talking to, why storytelling builds trust faster than specs and spreadsheets, and how to use different platforms like Instagram, LinkedIn, and TikTok for different jobs. Laura also explains why authenticity matters more than polished ads, and why SEO is non-negotiable if you want to be found when people are searching for a builder.
If you’re tired of relying on referrals alone and want marketing that feels practical, honest, and aligned with the work you do, this conversation will help you sharpen your message and show your value in a way clients actually connect with.
👇 CHAPTER MARKERS 👇
0:00 - Introduction: Building Better Through Education
1:07 - Meet Laura from Sorted Digital Marketing
2:22 - Why High Performance Building Isn't Mainstream
3:29 - Laura's Background: Starting a Digital Marketing Agency
4:16 - Organic Social Media vs Paid Ads Explained
5:52 - Working with Passive House & High Performance Builders
8:42 - Stop Talking Numbers: Speak to Your Customer Avatar
10:10 - The Problem with Builder Social Media Content
10:55 - Content Pillars: Creating Diverse Marketing Strategy
12:03 - Understanding Different Social Media Platforms
15:32 - Instagram as a Search Engine: SEO & Keywords
20:20 - Copywriting Tips: Avoid ChatGPT Mistakes
22:03 - Hashtags in 2024: The New 3-Hashtag Rule
25:07 - Using AI Tools for Authentic Content Creation
25:28 - Passive House Marketing: Too Technical for Consumers
26:00 - Blower Door Tests: Making Technical Content Engaging
27:15 - Negative Hooks: Why They Work on Social Media
28:07 - Attention Spans & Social Media Dopamine Hits
29:51 - Technology, Patience & Frictionless Society
33:14 - Essential Marketing Channels: Website, Social & More
34:38 - AI Search & Website SEO Strategy
36:12 - Website Essentials: What Every Builder Needs
37:21 - High Quality Content vs Phone Content
37:45 - Blogs & Newsletters: Building Your Database
43:01 - Content Ideas: Health, Comfort & Cost of Living
63:25 - Diversity in Content Strategy
65:56 - 2026 Marketing Trends: Authenticity Over AI
67:27 - Personal Touch: Phone Calls & Client Check-ins
70:02 - Video Hooks: Visual & Audio Engagement
72:14 - Self-Filming Tips: Be Punchy, Don't Waffle
74:08 - ASMR Content: The Power of Sound
77:48 - Mindful Moment: Apprentice Development Guide
LINKS:
Sorted Digital Marketing:
https://sorteddigital.com.au/
Sorted Instagram:
https://www.instagram.com/_sorted/
Connect with us on Instagram: @themindfulbuilderpod
Connect with Hamish:
Instagram: @sanctumhomes
Website: www.yoursanctum.com.au/
Connect with Matt:
Instagram:


